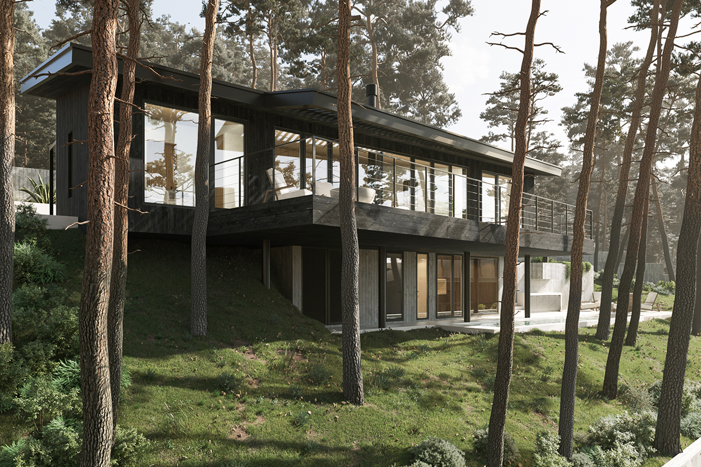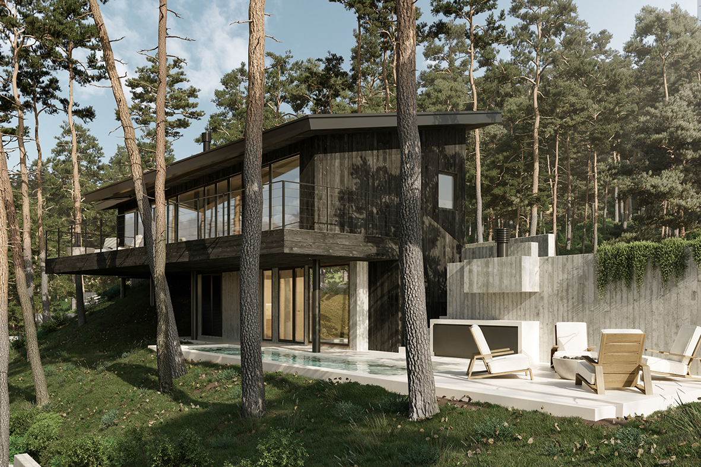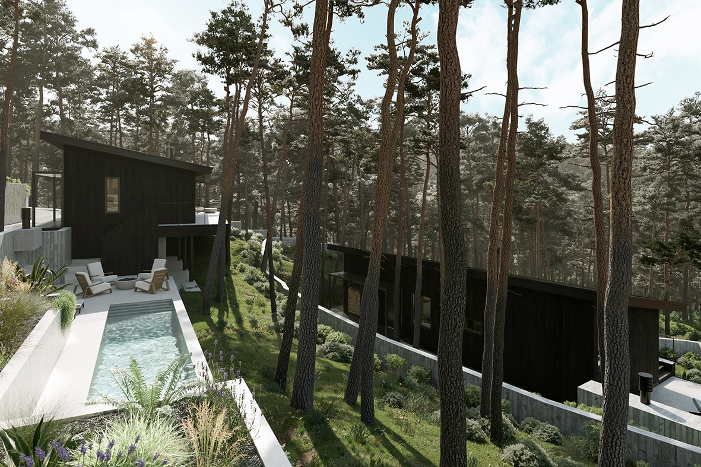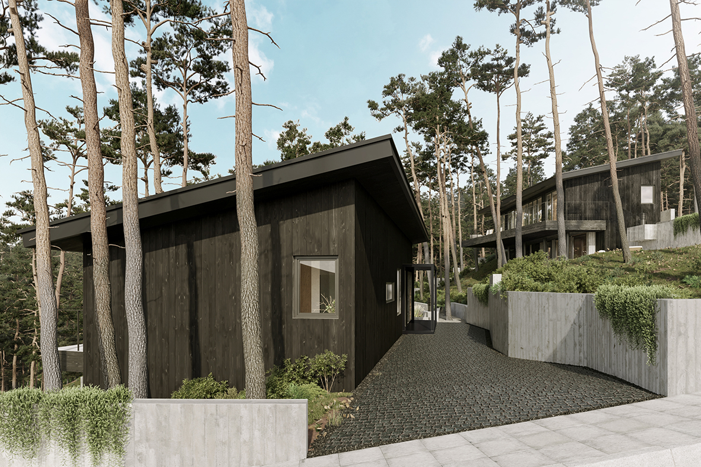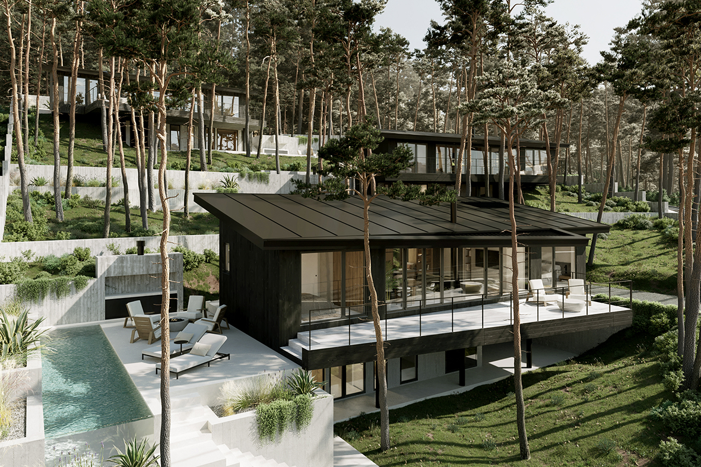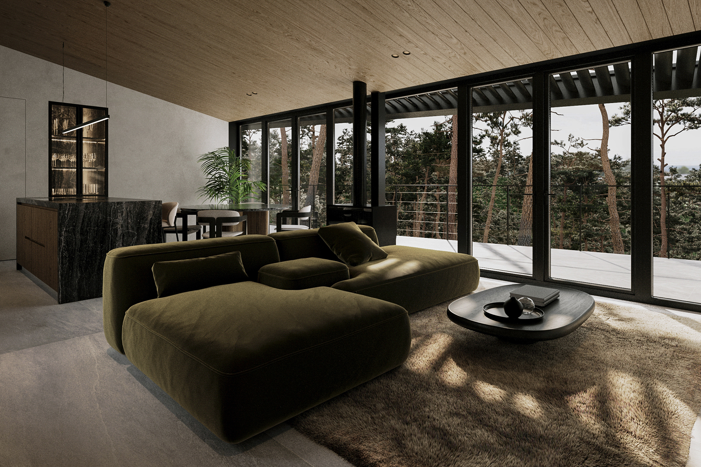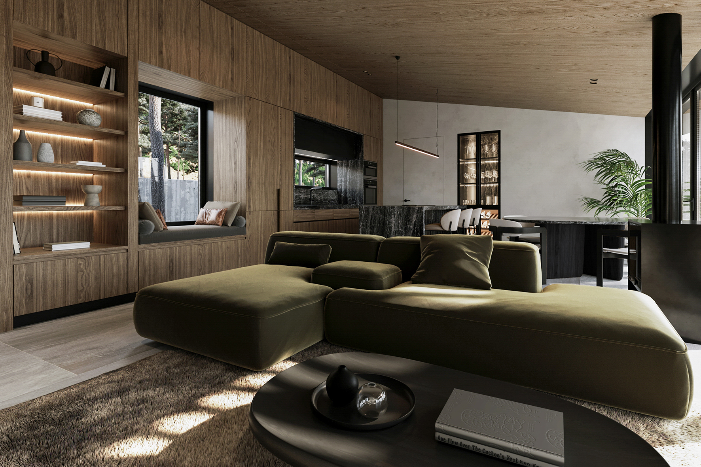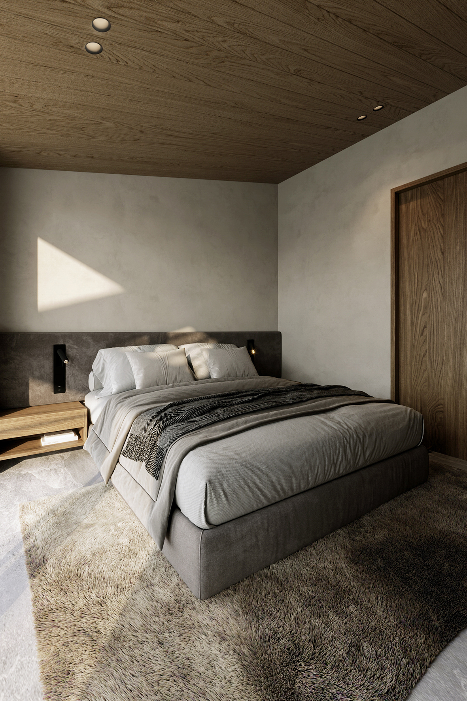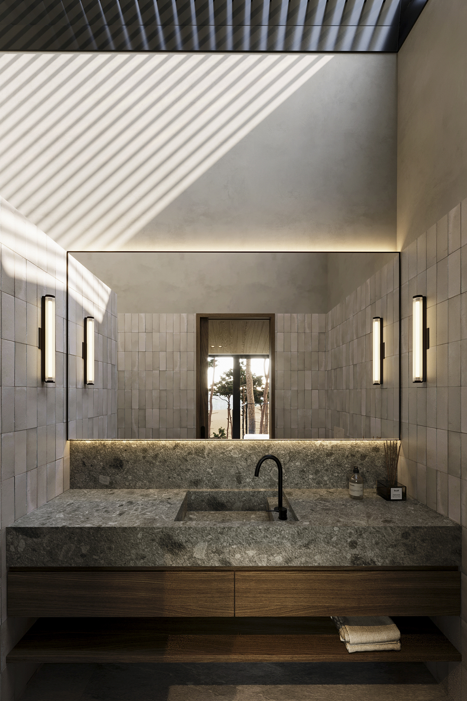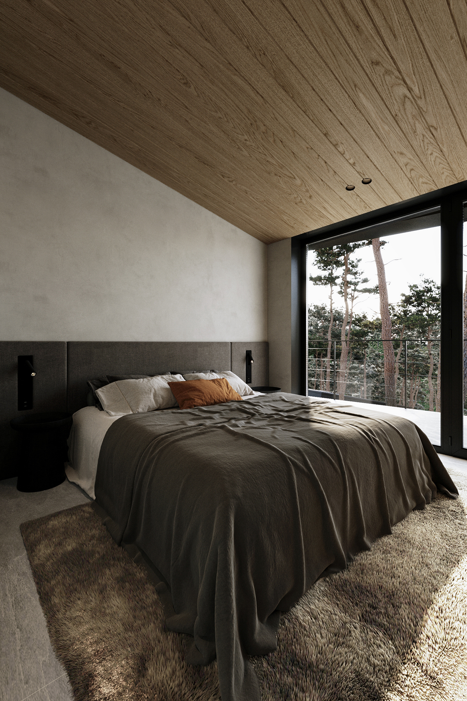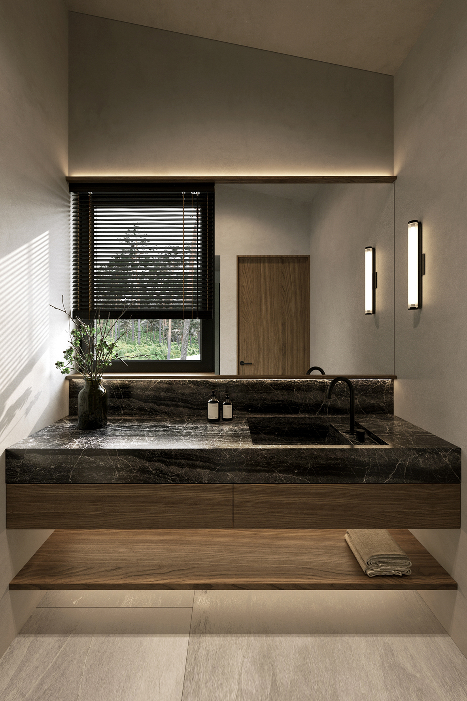Interior DesignResidential
FOREST CABINS
Located in the mountain district of Pano Platres, on a sloped and heavily planted plot with local pine trees, the project consists of three individual cabins and personal amenities. Each retreat
will enjoy its own private lap pool, sauna, fire pit, and outdoor kitchen and BBQ.
Our design objectives were to meet the project's requirements while preserving as much of the site's natural characteristics as possible. We minimized excavations, terracing, and cutting of trees to ensure the smallest possible footprint. Highly energy-efficient strategies in the building
envelope further complement our sustainable and eco-sensitive approach.
