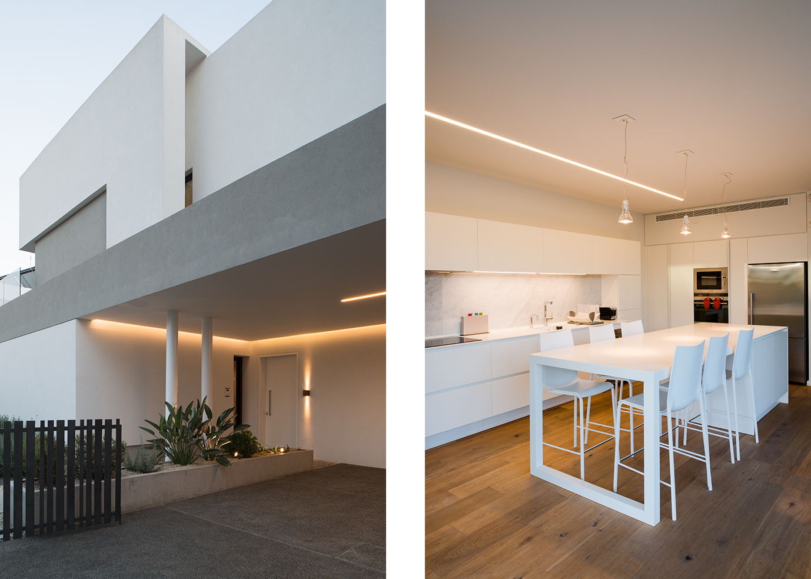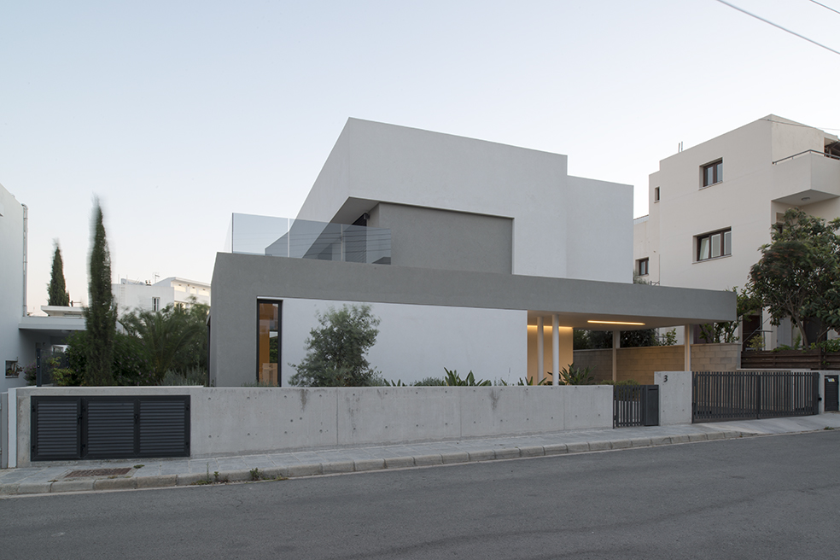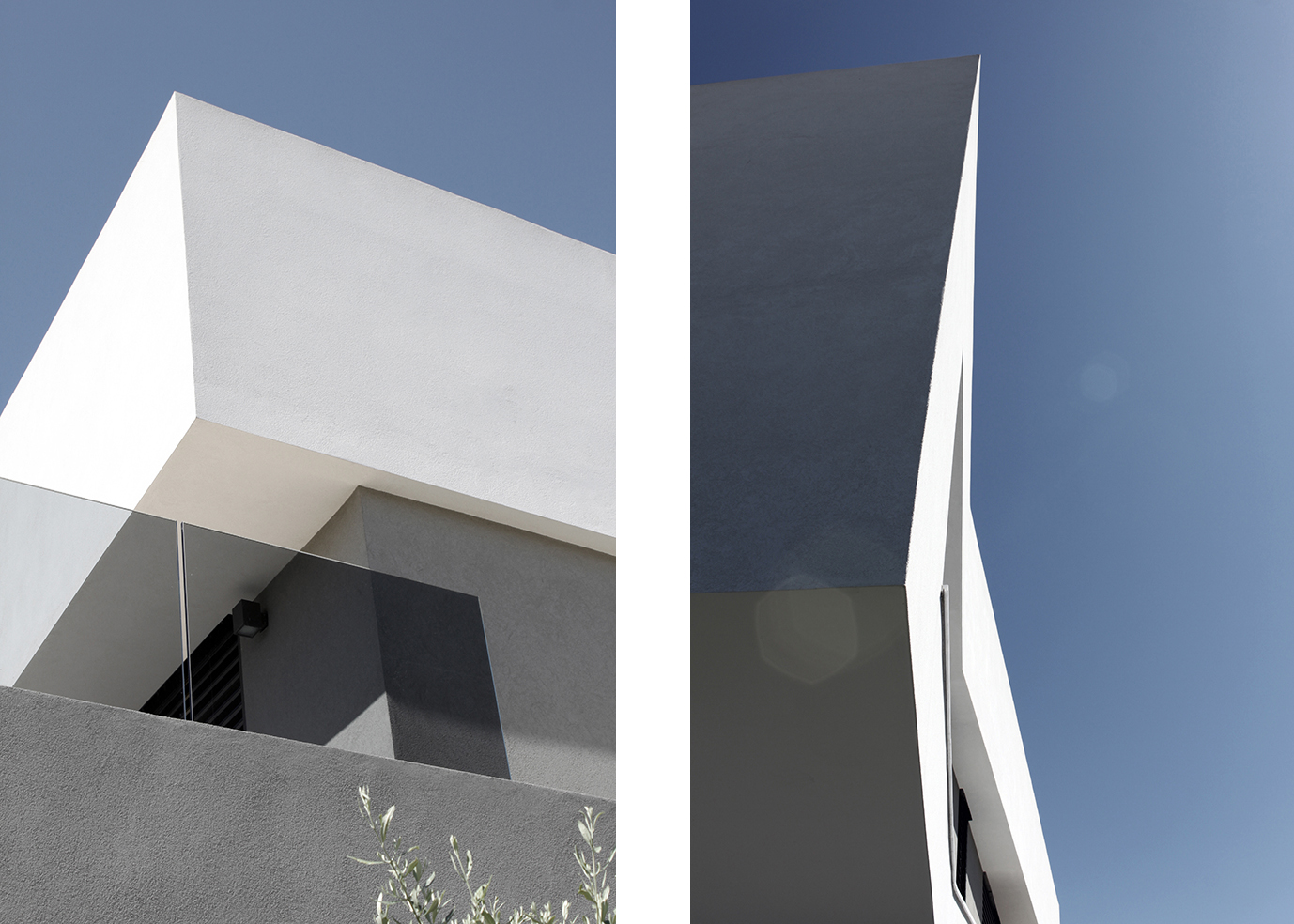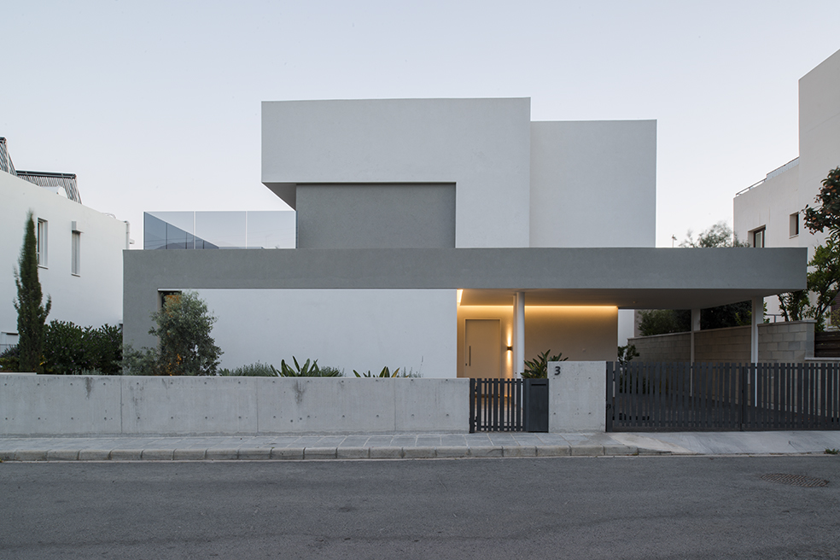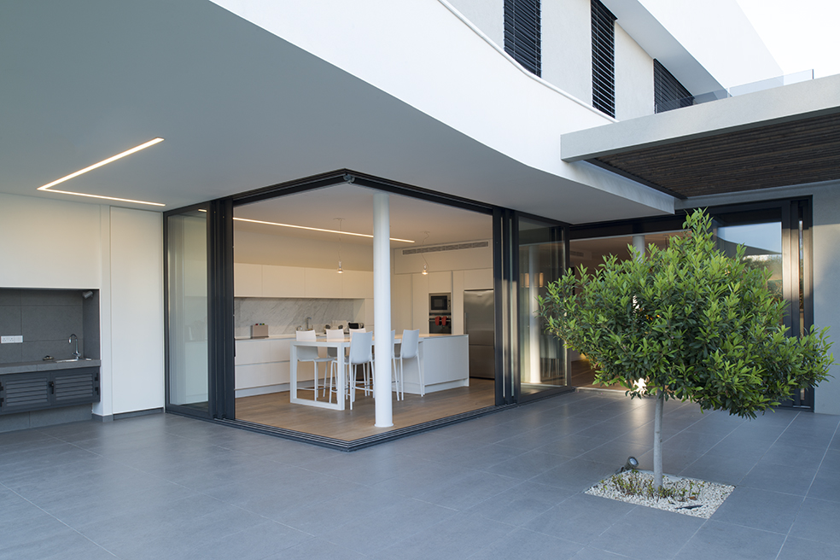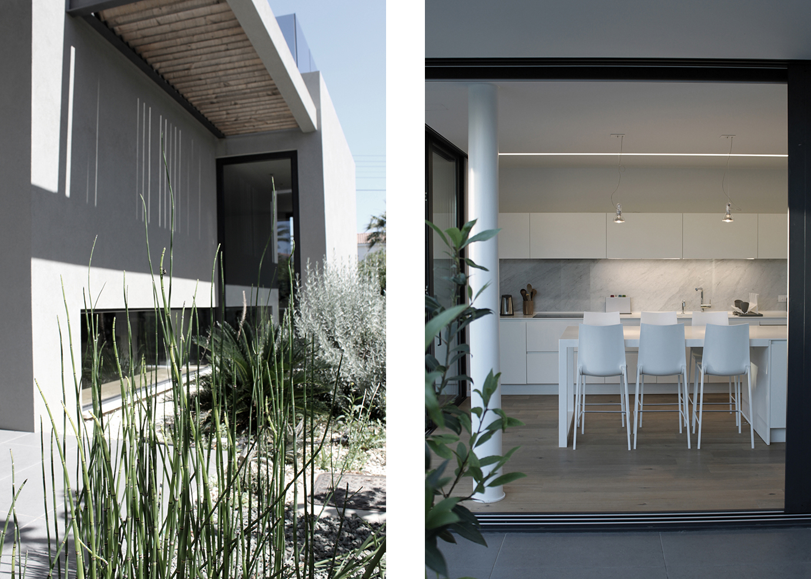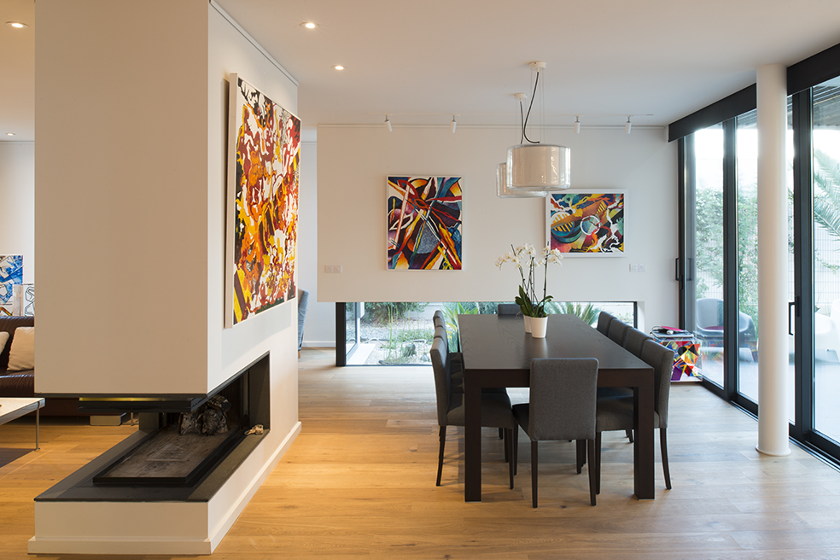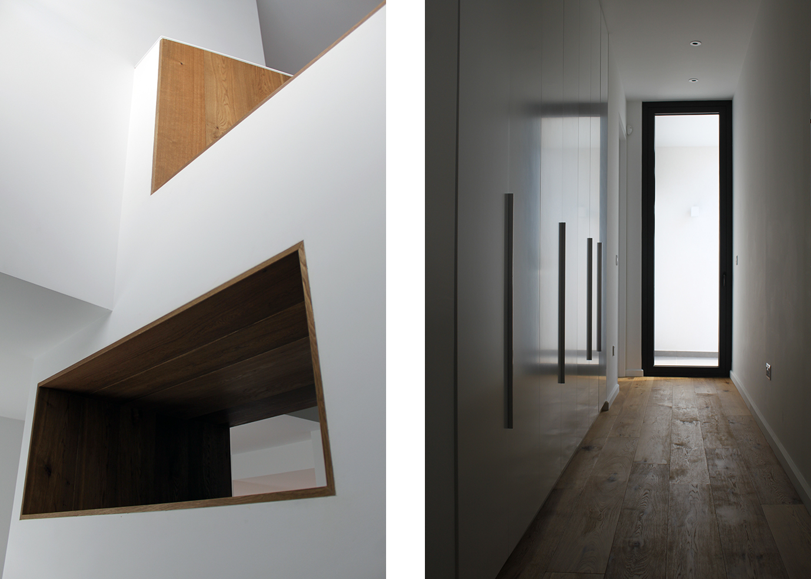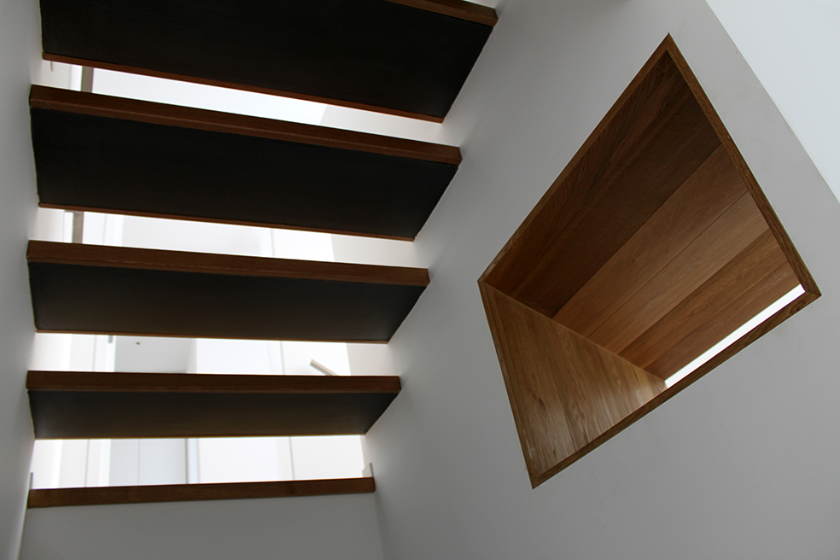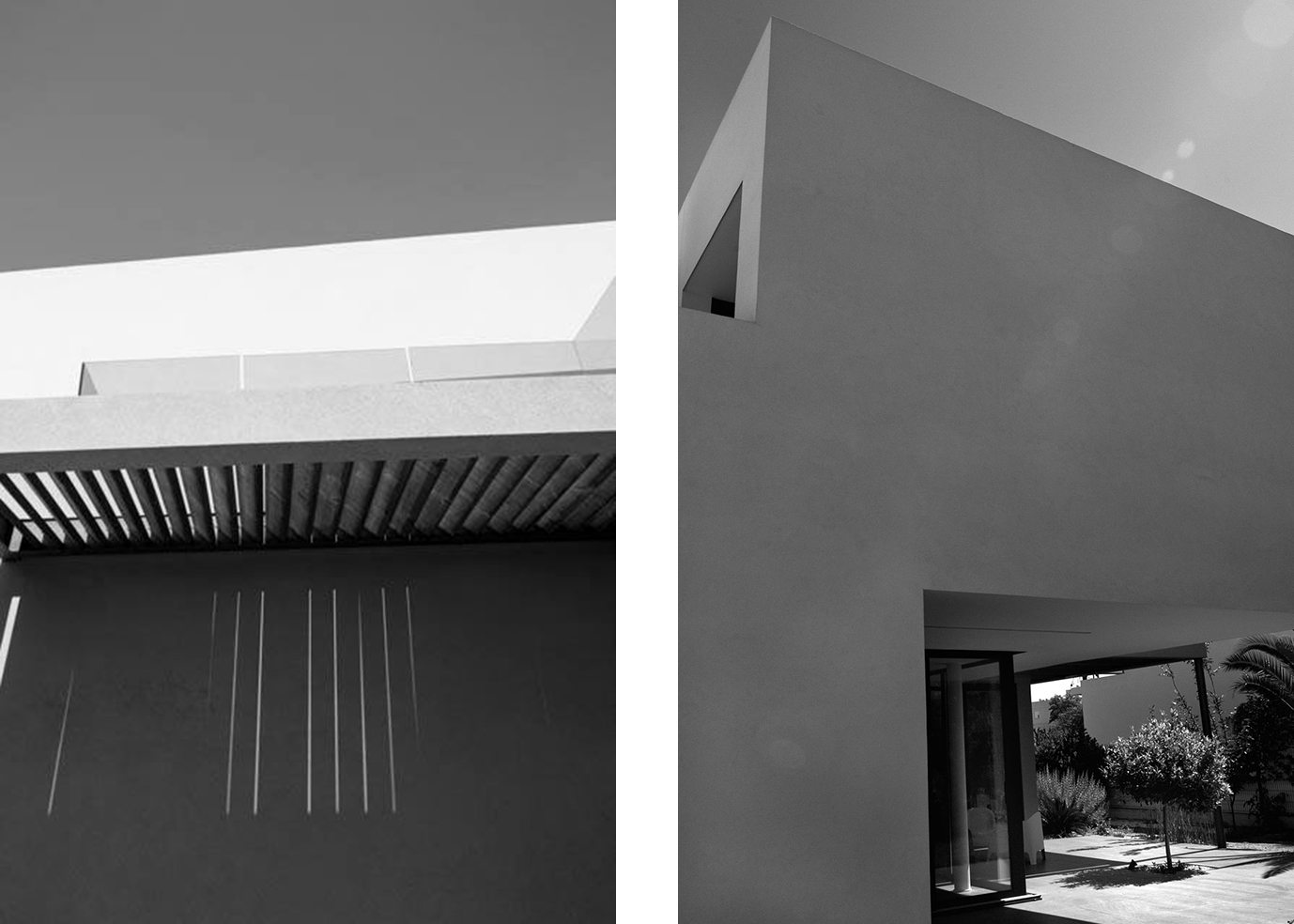Residential
DL HOUSE
Occupying a 540m2 plot, this house was designed for a 4 member family.
The design enhances privacy limiting openings on to the street and minimising energy loss (north side). At the same time, it opens up to the south maximising controlled energy gain, enjoying quality natural light and connecting to the outdoors.
Steel was chosen for a slender structural design; combined with dry construction methods, construction time was cut down to 14 months and the system as a whole provides superior thermal efficiency and comfort.
