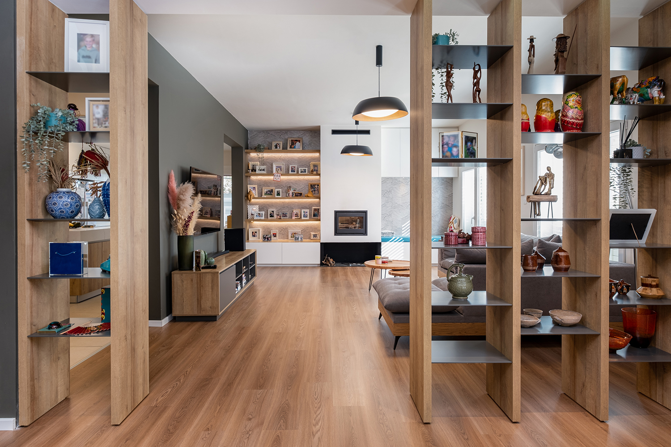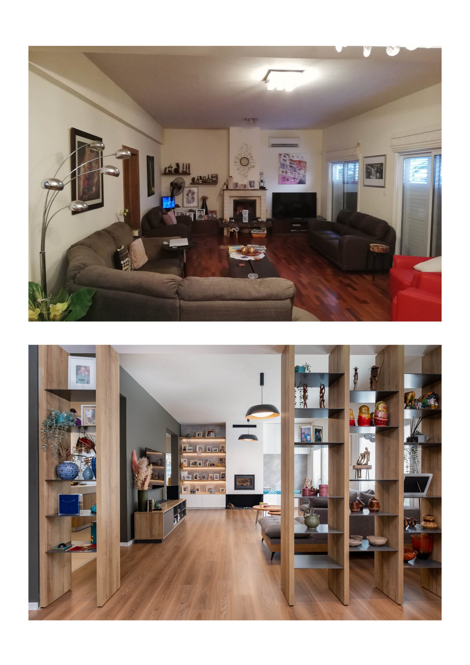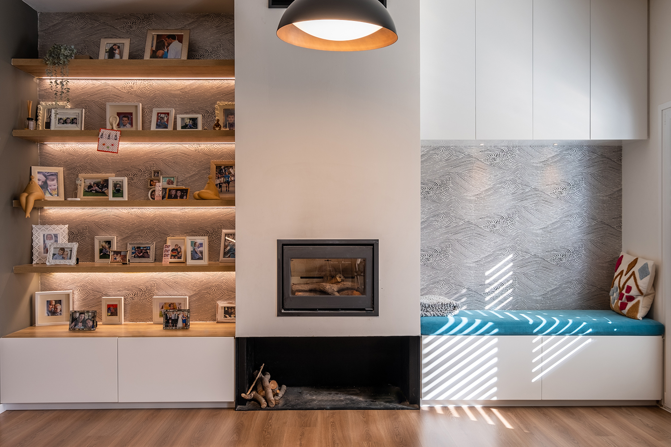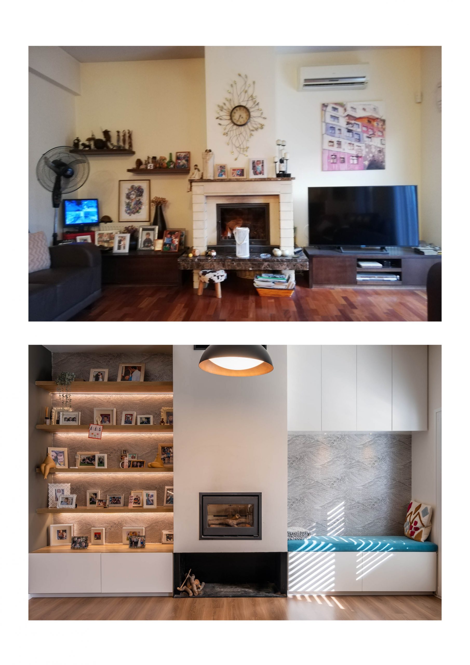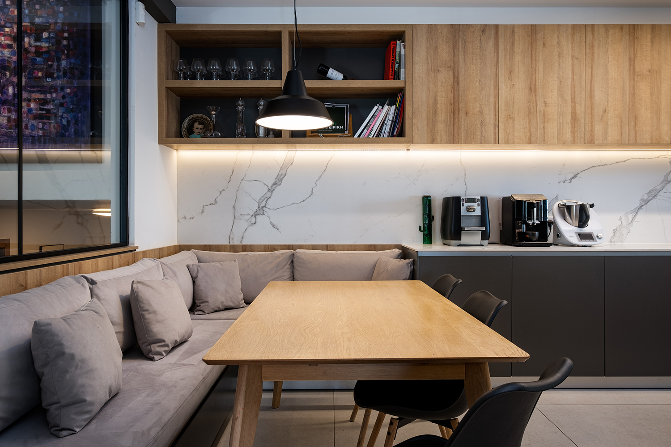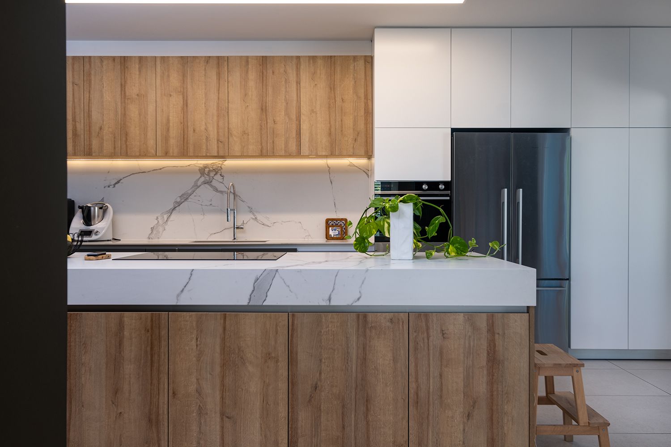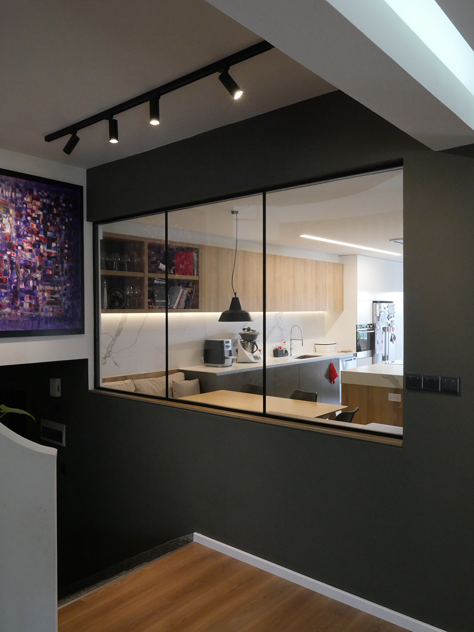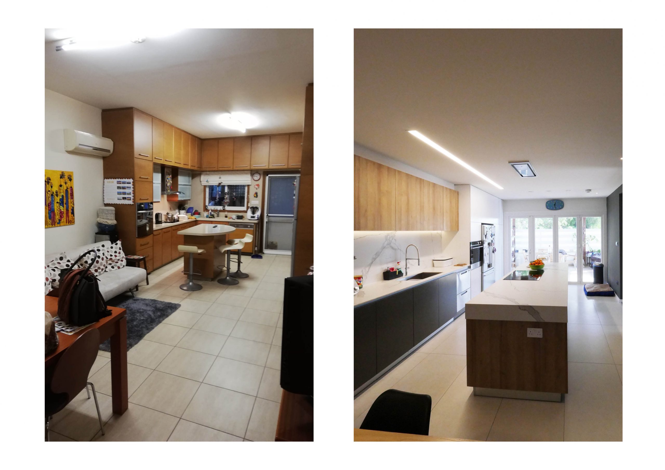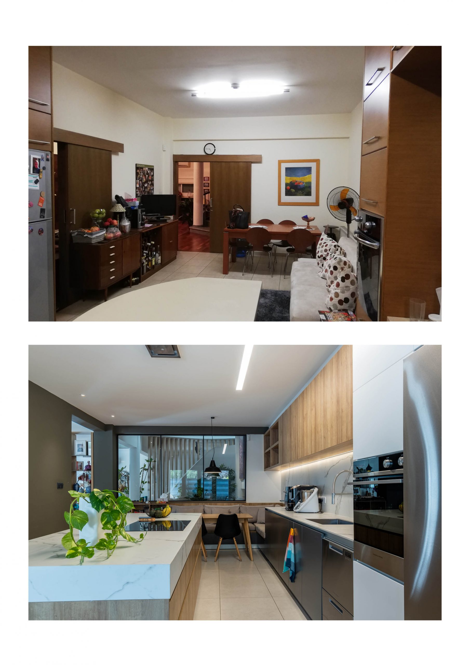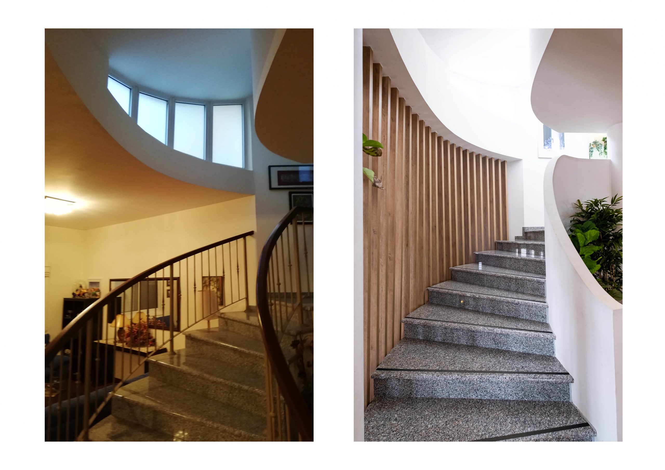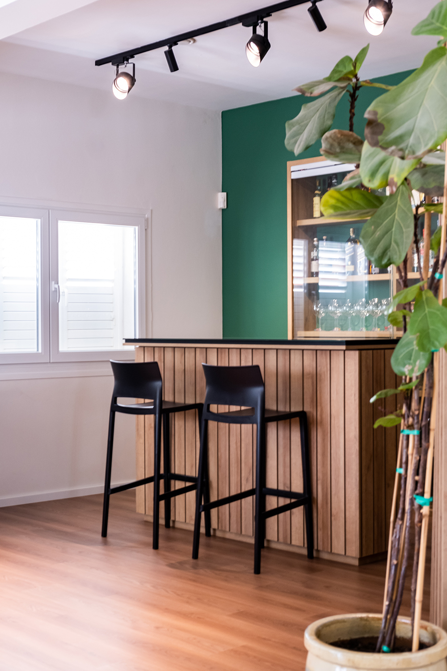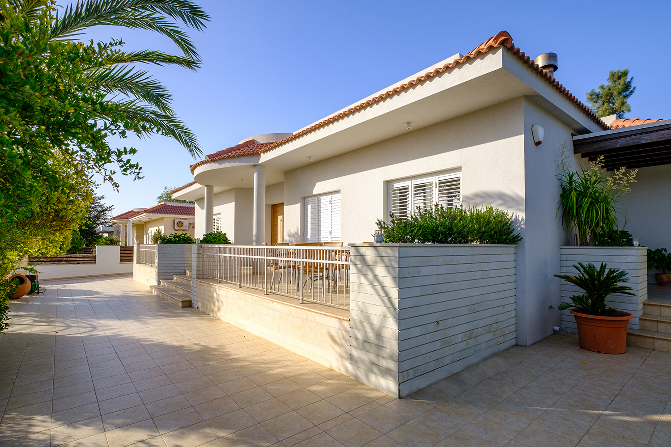OX PASSIVE HOUSE RETROFIT
The clients approached us with a desire to renovate their existing house, emphasizing energy efficiency, and we guided them towards a passive house retrofit. We achieved this through technical upgrades such as triple-glazed windows, robust external insulation, and an energy recovery ventilation (ERV) system for superior indoor air quality.
Beyond the technical enhancements, we seized the opportunity to address the functional weaknesses of the original design.
Our reorganization focused on the main living areas—entrance hall, staircase, dining area, sitting area, kitchen, and external veranda—resulting in a seamless flow between them. The original layout underwent a significant transformation, removing barriers between spaces. The kitchen received a complete redesign, featuring new openings connecting it to the sitting area and a spacious glass door linking it to the outdoor veranda. We prioritized connectivity and visual continuity, introducing cozy corners and practical storage solutions.
The sitting area now boasts fixed displays, a fireplace, and a built-in reading cove. The formal dining area seamlessly integrates with the main entrance hall and staircase, forming a cohesive space with a secondary sitting area and a bar. The remodeled staircase incorporates wooden elements for privacy and modern aesthetics. Throughout the project, we applied a thoughtful selection of colours and wood materials to enhance warmth and create a harmonious ambiance.
