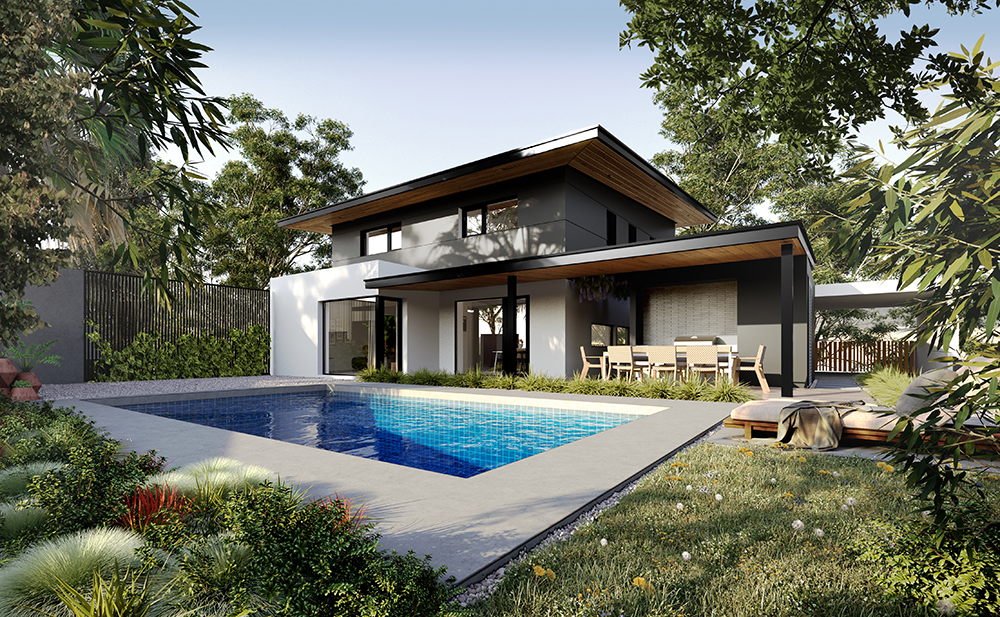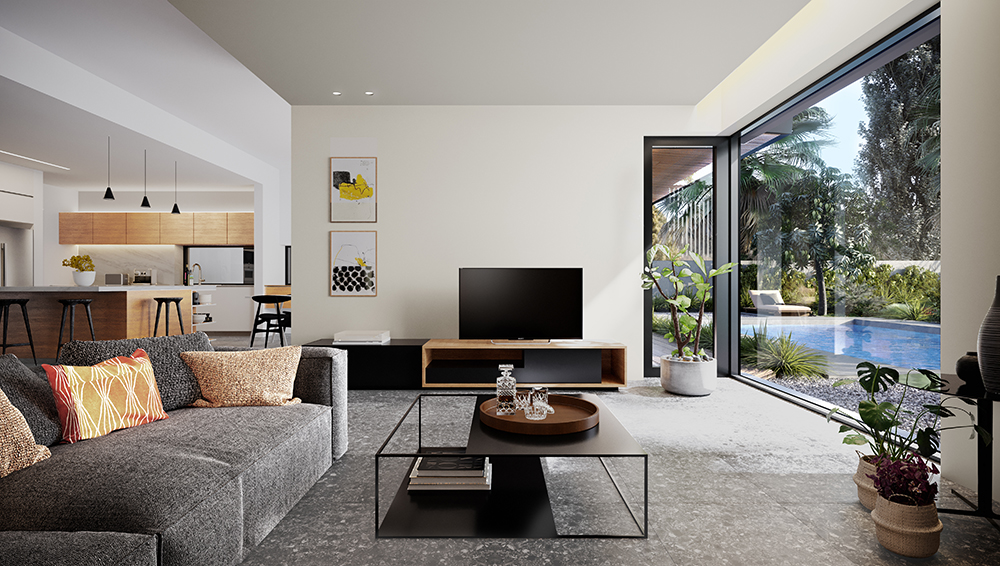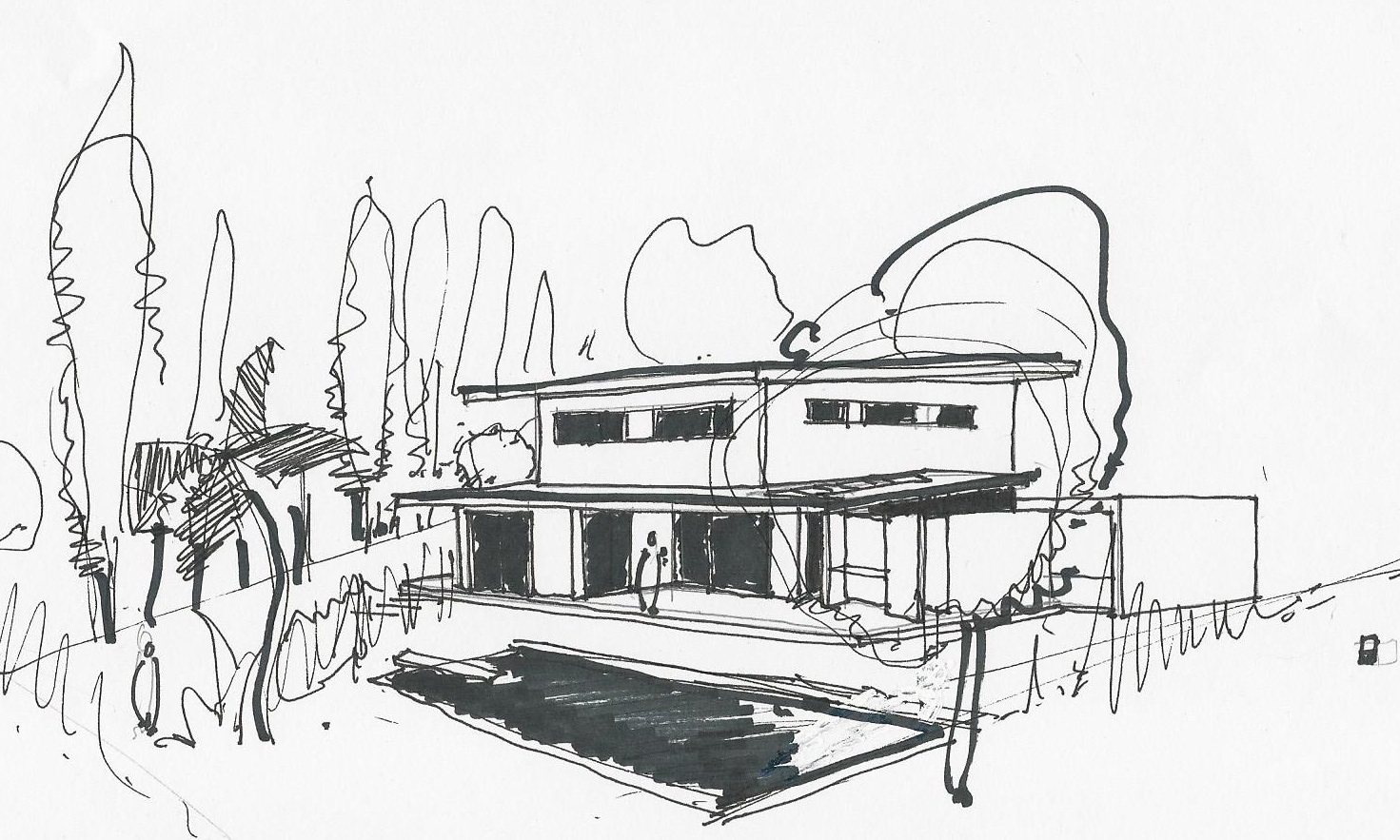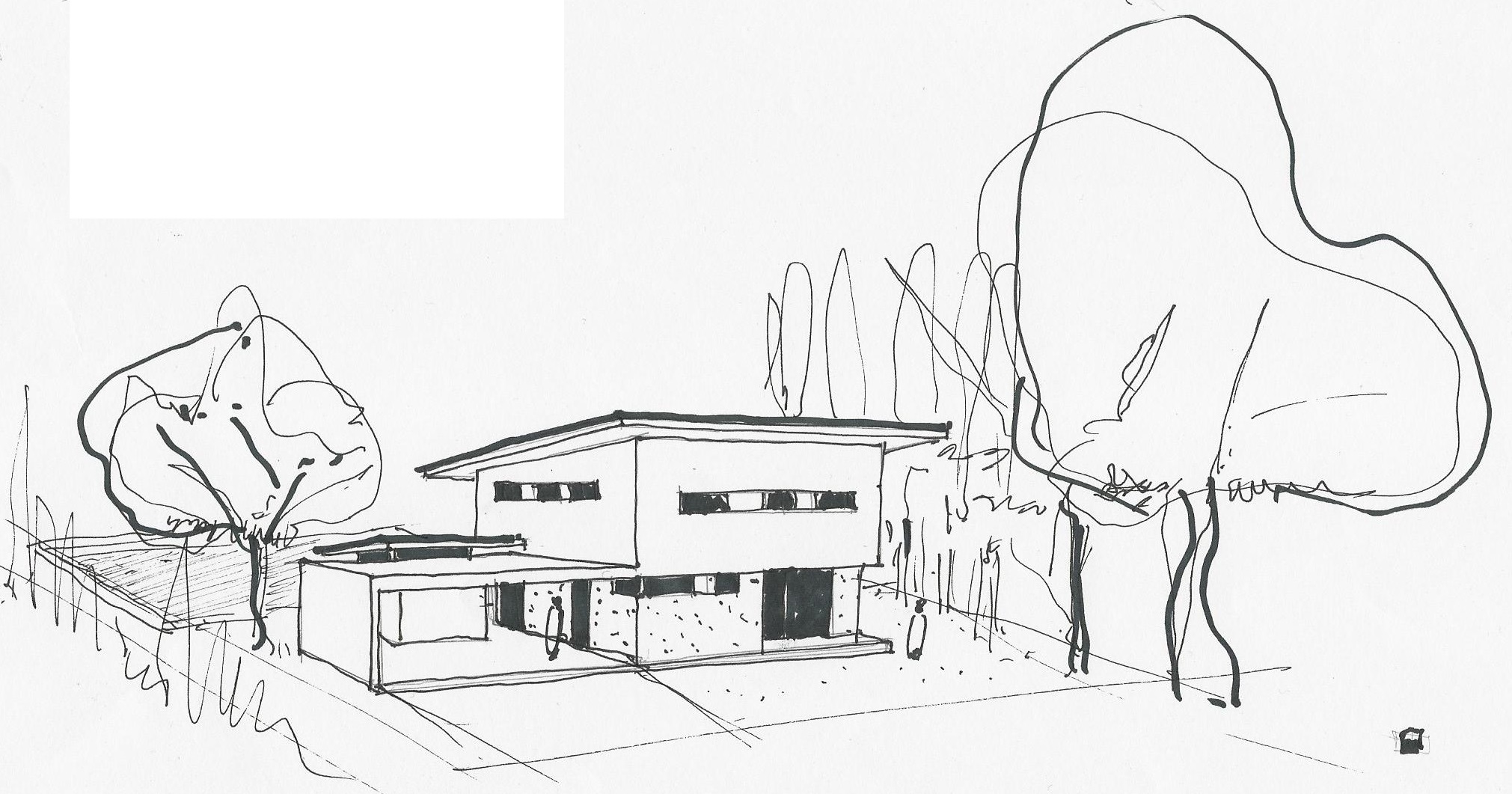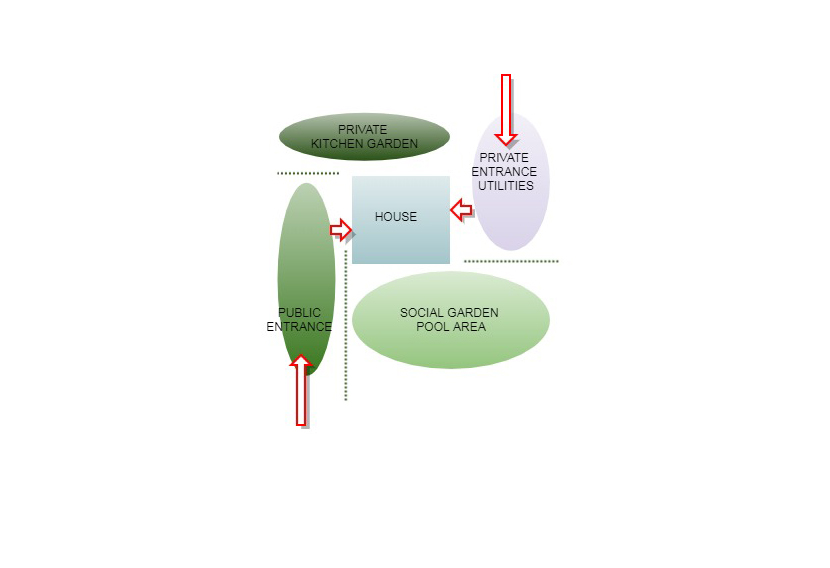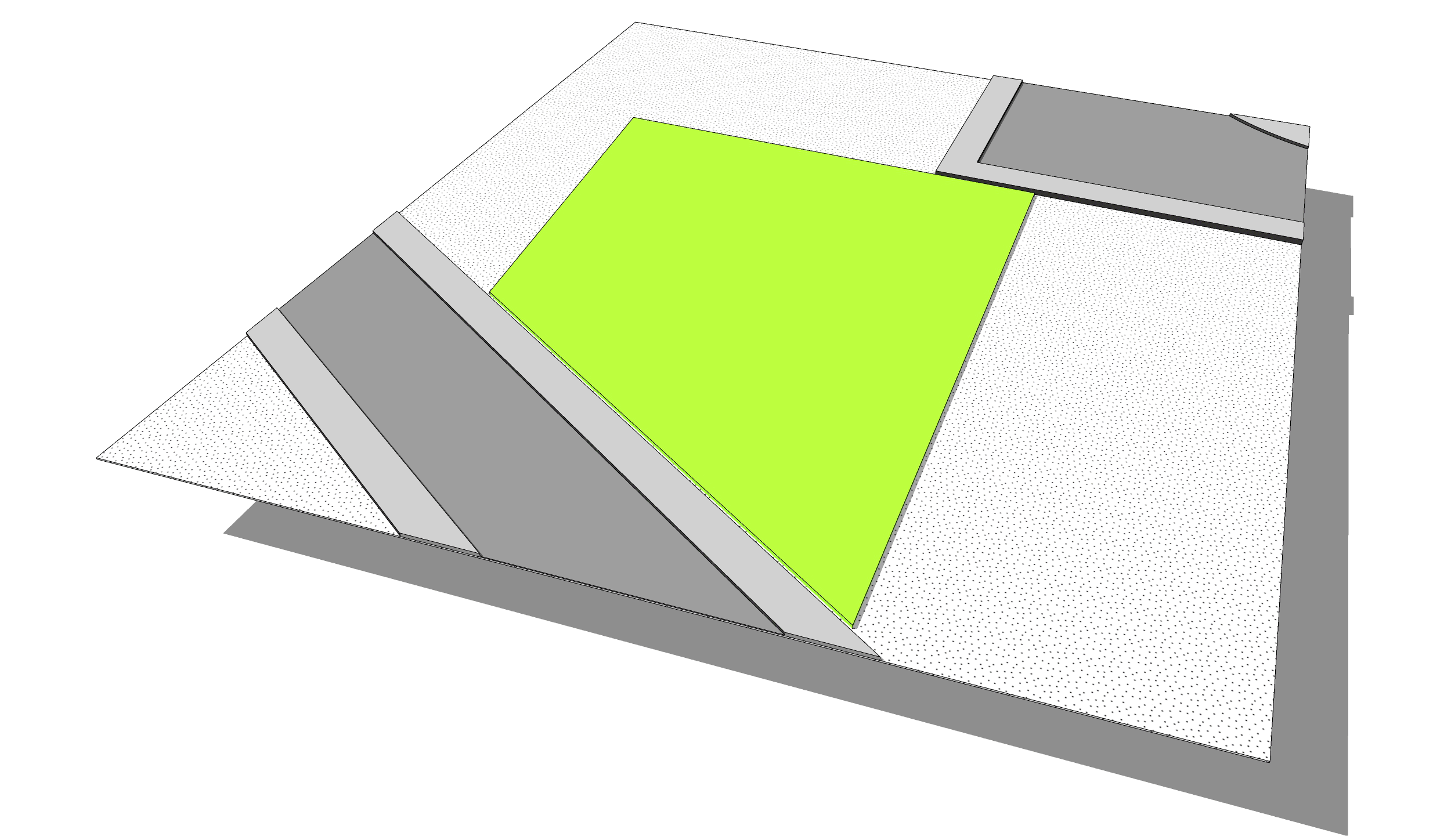RH PASSIVE HOUSE
Climate change calls for new approaches in design and construction.
This project is a private residence conceived with the Passive House standard.
Located in the suburbs of Nicosia, the project consists of a compact 2 storey house with open living spaces on the ground floor connected to the outside garden and more private spaces, mainly bedrooms on the 1st floor.
The aim is to provide maximal garden space with different social zones such as a pool area, a kitchen garden, a front (public) entrance and a back (private) entrance with storage facilities separated from the main house and connected to the covered garage area.
To reinforce the connection to the surrounding landscape (having mature trees on the plot) wood was chosen to be used externally for decks and ceilings. The main building volumes have a more mineral feel with a play of tones between the different levels.
Internal circulation is designed for efficient use of the different spaces within the house and to maximise the relation to their immediate external environment.
External circulation is designed primarily by distinguishing different social/ private levels to different zones. The public entrance is separated by a light metallic fence planted with climbers to create a natural green filter.
